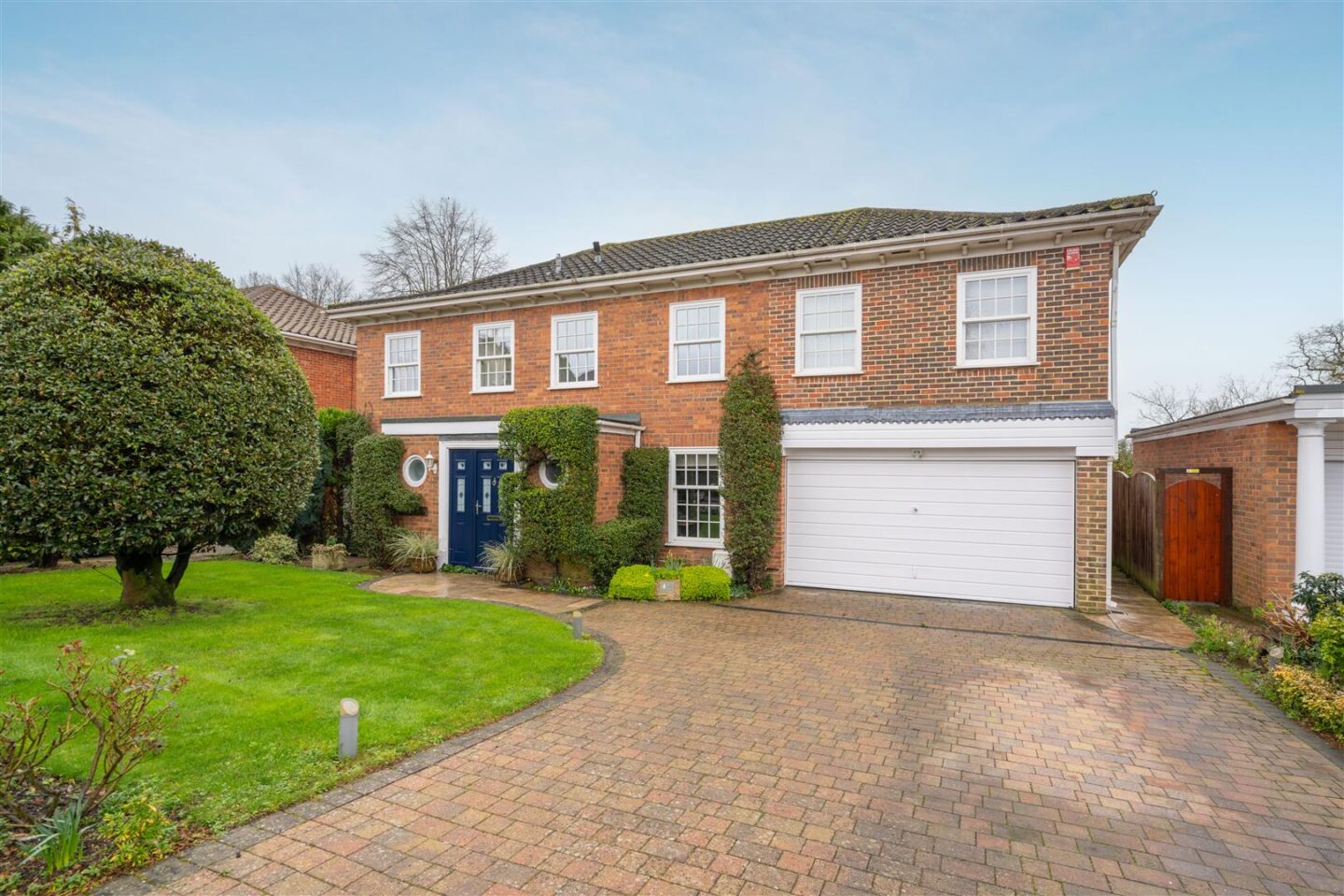
For Sale
£1,250,000


Four Bedrooms
Three Bathrooms
Living/Dining Room
Study
Kitchen/Breakfast Room
Self-Contained Annexe
Double Garage
Cul-De-Sac
Views Of Crown Land

“An extended four bedroom, three bathroom detached family house with a self contained annexe and views across Crown Estate farmland.”
Originally a five bedroom house, the property has been remodelled and extended to include a self-contained annexe over the double garage, which could be easily be incorporated into the main house, if required.
On the ground floor is a living and dining room with doors out to the garden, large kitchen and breakfast room, utility room, study and a downstairs WC.
On the first floor there is the principal bedroom with an en suite shower room and dressing room (which can be converted back to bedroom four), bedroom two with an en suite bathroom, further double bedroom and a family bathroom.
The annexe is accessed to the side of the property and comprises a reception room and bedroom, modern kitchen and a shower room.
Outside, there is a lawned front garden with a block paved driveway leading to a double garage. The private rear garden has a pleasant south easterly aspect and an area of lawn, pond and two patios.
The property is situated in a cul-de-sac on the outskirts of Windsor. Windsor has a wide range of shops and restaurants as well as the Castle, Great Park, Racecourse and Legoland. Nearby train stations include Windsor & Eton Central and Windsor & Eton Riverside where trains run to London Paddington (via Slough - GWR and Elizabeth Line) and London Waterloo. Local schools include Braywood, The Kings House, Oakfield, The Queen Anne, St Edwards, Trevelyan, Trinity St Stephen, Upton House, Eton, Windsor Boys and Windsor Girls. Windsor is also convenient for the M4, M25 and Heathrow Airport.
EPC rating D. Council Tax band G.










