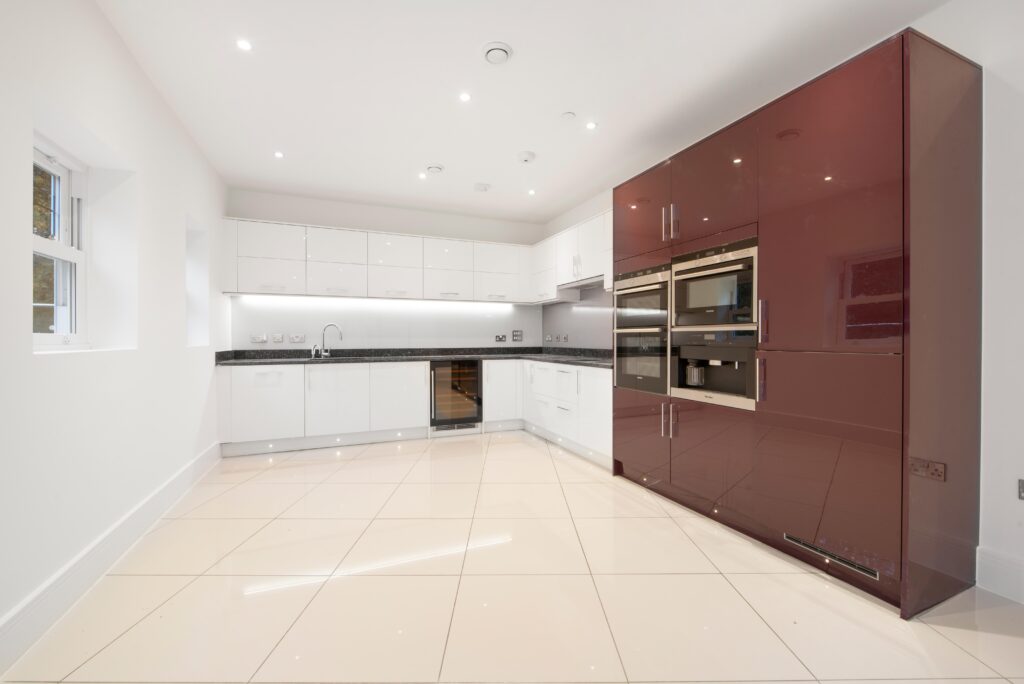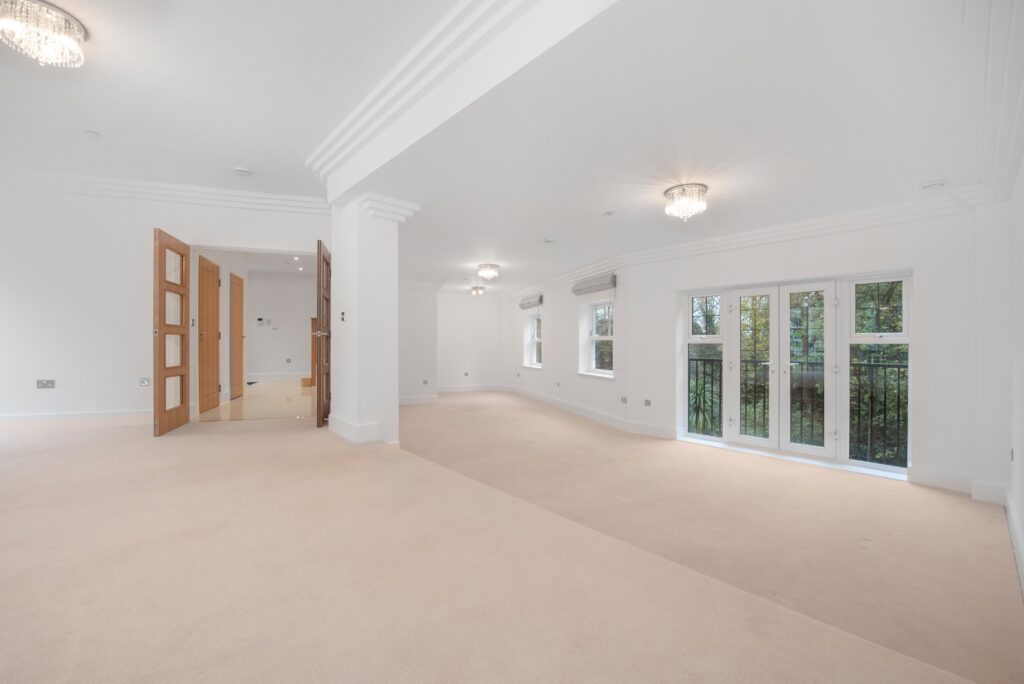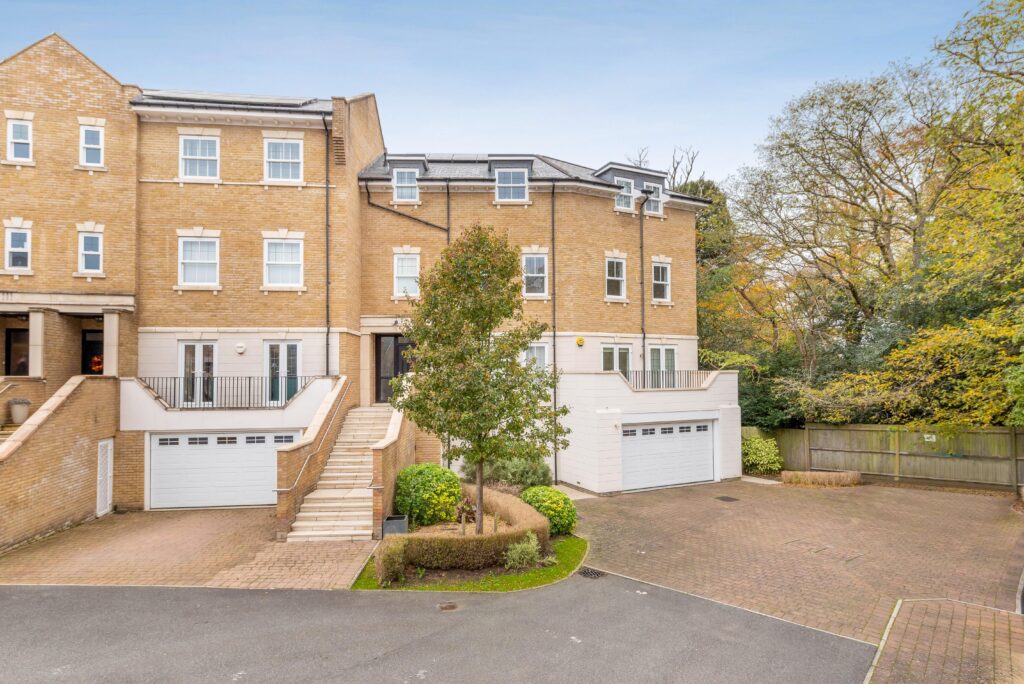
Let
£5,700 pcm

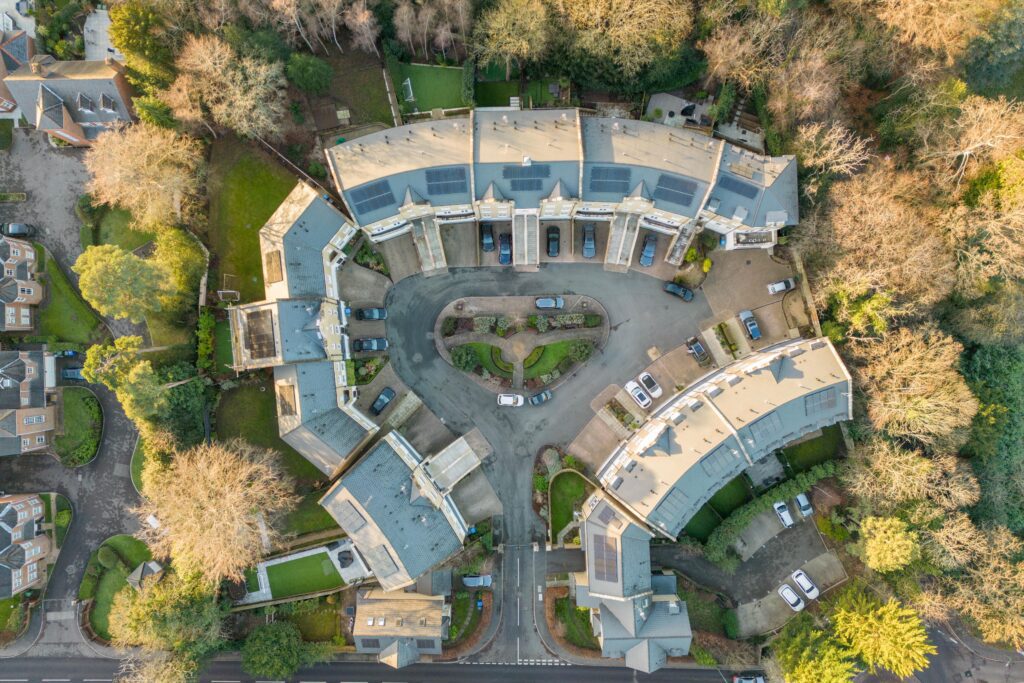
Six Bedrooms
Four Bathrooms
Walk-In Wardrobe
Utility
Balcony
Driveway
Double Garage
Gated
Close To Shops
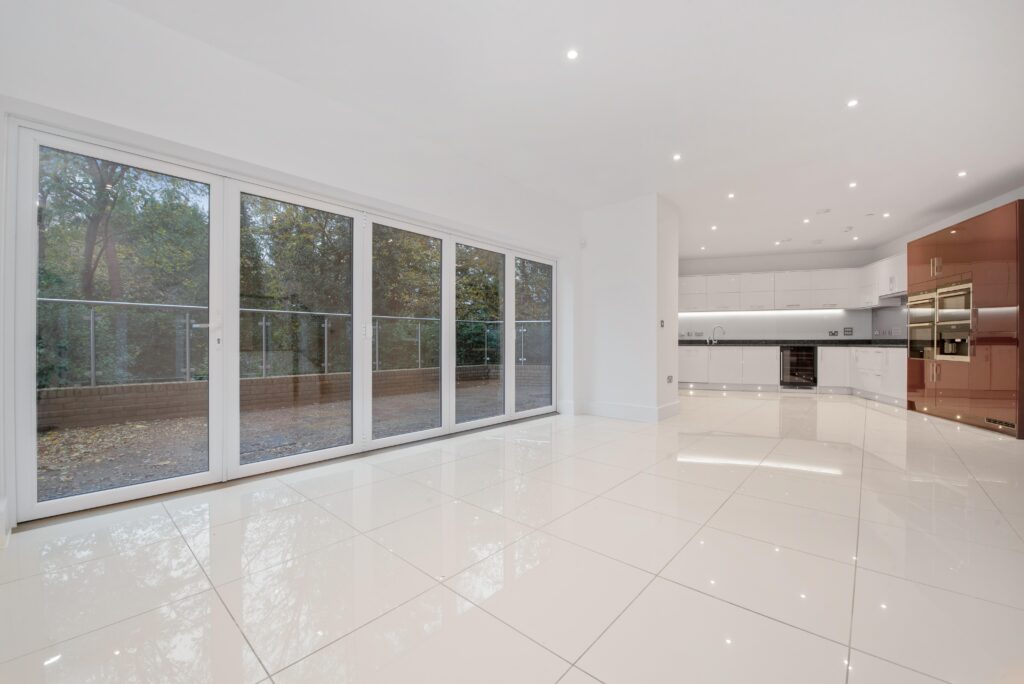
“A six bedroom, four bathroom townhouse set within a gated development with driveway parking, double garage and a short walk from Sunninghill high street.”
On the ground floor is the open-plan kitchen and dining area with Miele appliances and bi-folding doors leading to the rear garden, utility, WC and access to the double garage.
On the first floor there is a large living room, separate dining area with a balcony overlooking the development, a Juliet balcony overlooking the garden, and a WC.
On the second floor is a double bedroom with walk-in wardrobe and four-piece en suite, two further double bedrooms and a family bathroom.
On the third floor is the principal bedroom suite with a large en suite, living area and built-in wardrobes, a further bedroom and a family bathroom.
Outside the property has a communal gated entrance, driveway parking and a double garage. To the rear is a private garden which has a patio area on three teirs.
Beechcroft Close is a gated development located in Sunninghill, in between Ascot and Sunningdale where the train stations run services to London Waterloo, Reading and Guildford. Nearby schools include Charters, St Francis, St Michaels and The Marist. The village has several local high street businesses and great restaurants and pubs. Nearby places of interest include Ascot Racecourse, Coworth Park, Guards Polo Club, Legoland, The Lexicon, Swinley Forest, Wentworth Club and Windsor Great Park. Sunninghill is also convenient for the M3, M4, M25 and Heathrow Airport.
EPC rating B. Council Tax band G. Deposit £7,892. Holding Deposit £1,315. Tenancy Lengh 12-36 months.
