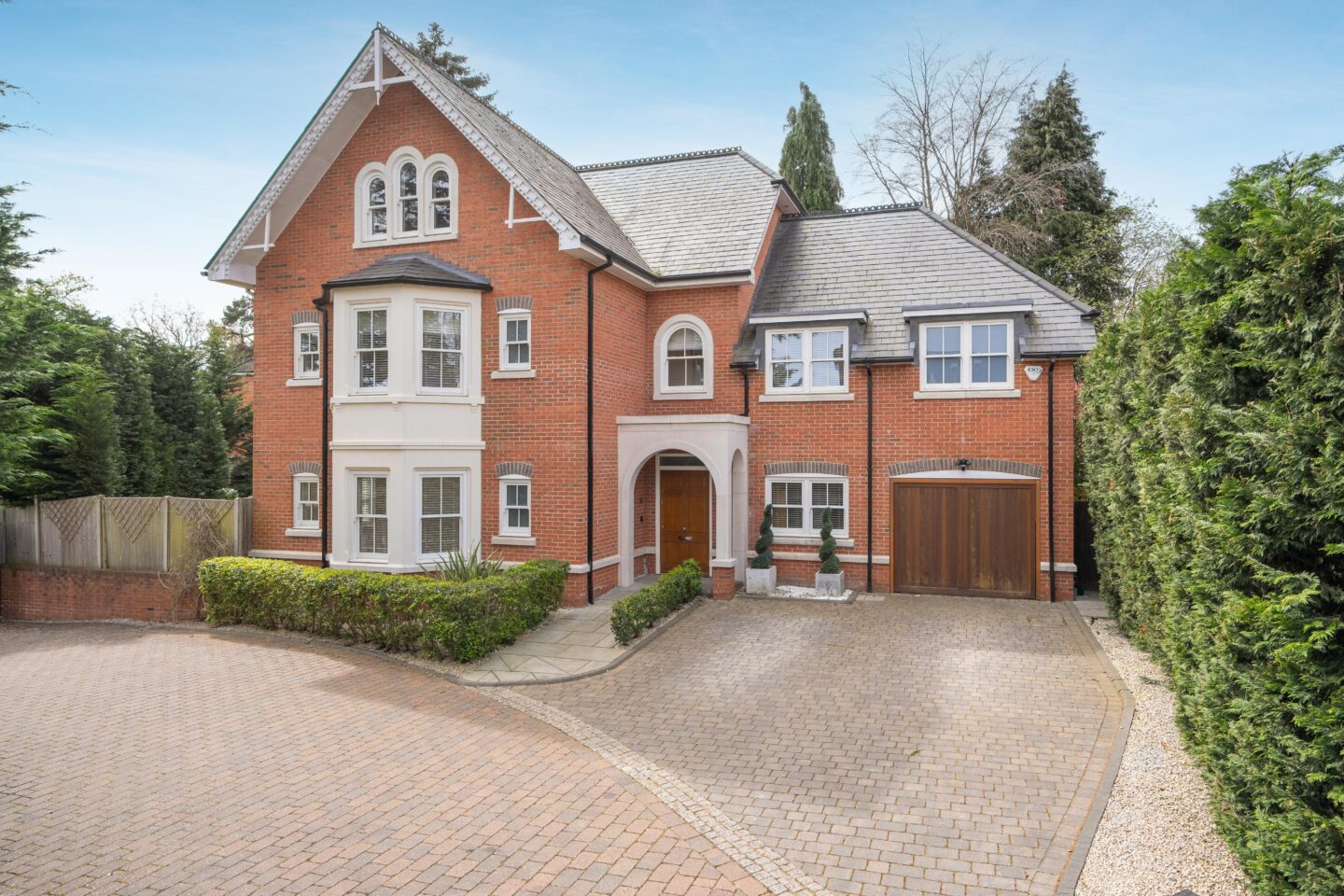
To Let
£8,000 pcm


Five Bedrooms
Four Bathrooms
Three Receptions
Dressing Room
Modern
Utility
Garage
Driveway
Gated Development
Close To High Street

“This five bedroom, four bathroom detached modern home is situated in a gated development within walking distance of Ascot high street.”
Windsor Grey Close is a gated development built by Shanly Homes and this detached home is inspired by Victorian character as well as being modern in design.
As you walk in you are greeted with a large foyer which leads to an open-plan kitchen with dining and living areas. The ground floor also has a formal living room with a large bay window, study, utility room, and a downstairs WC.
The first floor has a large principal bedroom with a Juliet balcony, dressing room, and five piece en suite with a free-standing bath. The second and third double bedrooms also have en suite shower rooms and dressing areas.
The second floor has the fourth and fifth bedrooms, along with a stylish shower room and a linen closet.
Outside there is a driveway and garage, plus to the rear there is a garden with lawn and patio areas.
Winsor Grey Close is in a gated private road off London Road close to Ascot High Street, Ascot Racecourse and walking distance to Ascot Train Station where trains run to London, Reading and Guildford. Other nearby places of interest include The Berkshire Golf Club, Coworth Park, Guards Polo Club, Legoland, The Lexicon, Sunningdale Golf Club, Virginia Water Lake, Wentworth Club, Windsor Castle and Windsor Great Park. Schools include Charters, Cheapside and St Francis. Private schools include Hall Grove, Heathfield, Lambrook, LVS, Papplewick, St George’s, St Mary’s, Sunningdale and The Marist. By road Ascot is convenient for the M3, M4, M25 and Heathrow Airport.
EPC rating B. Council Tax Band H. Deposit £9,230 Holding Deposit £1,846. Lease-6-36 months.













