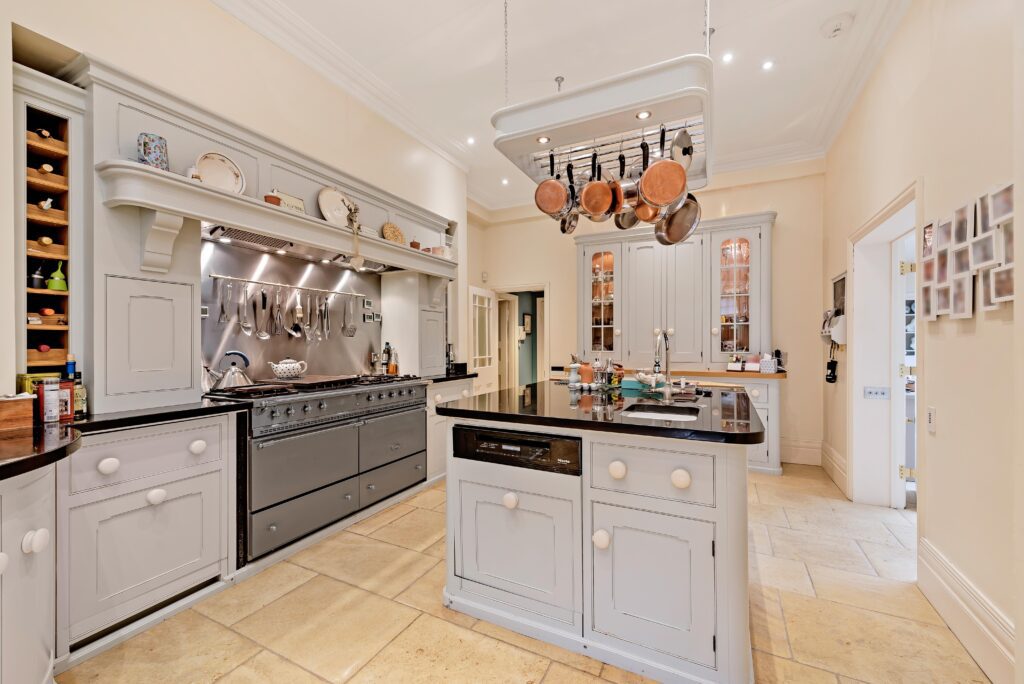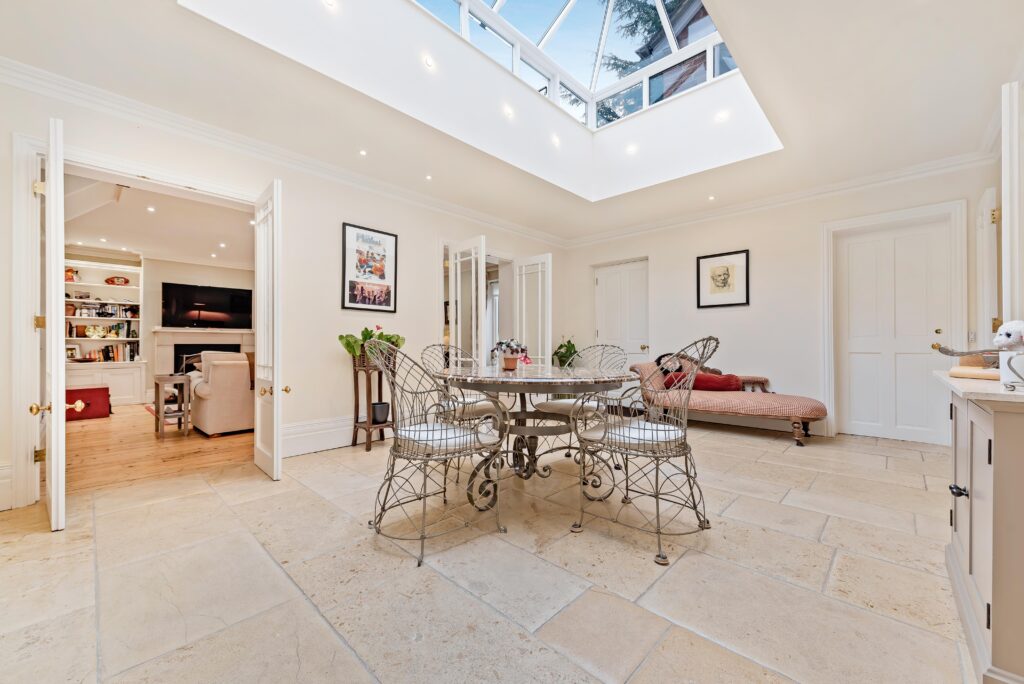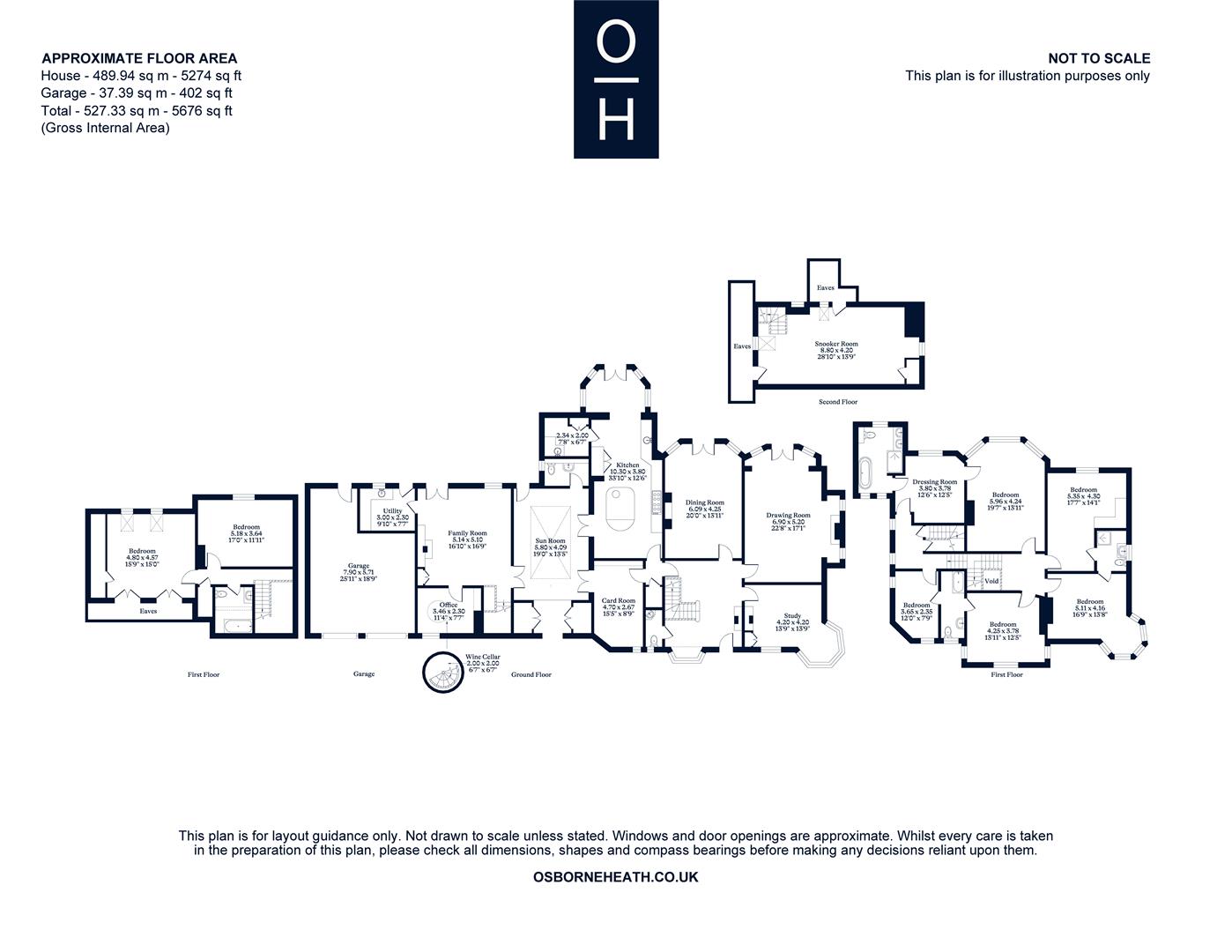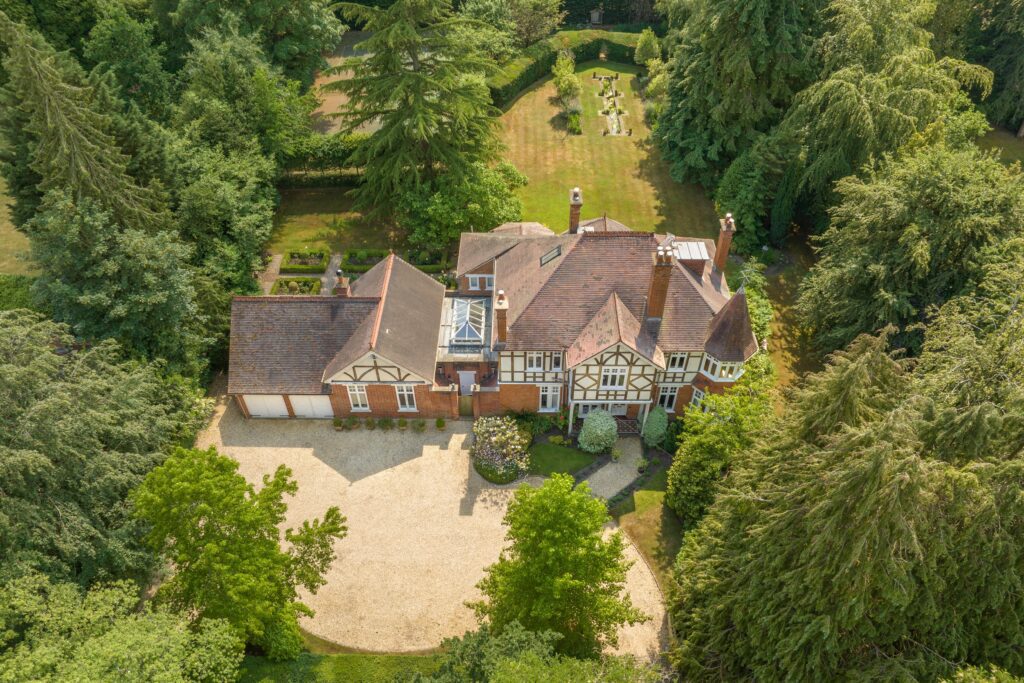
Sold
£3,500,000 Guide Price

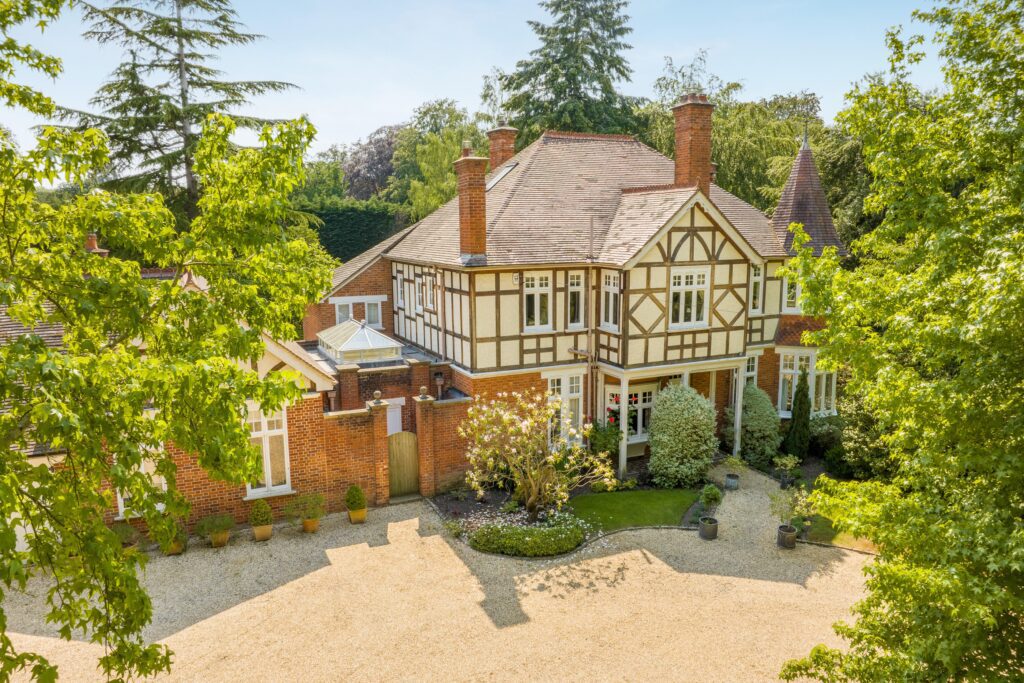
Seven Bedrooms
Four Bathrooms
Eight Reception Rooms
Detached
Gated In And Out Driveway
Double Garage
One Acre South Facing Plot
Edwardian
Located On A Private Road
Tennis Court
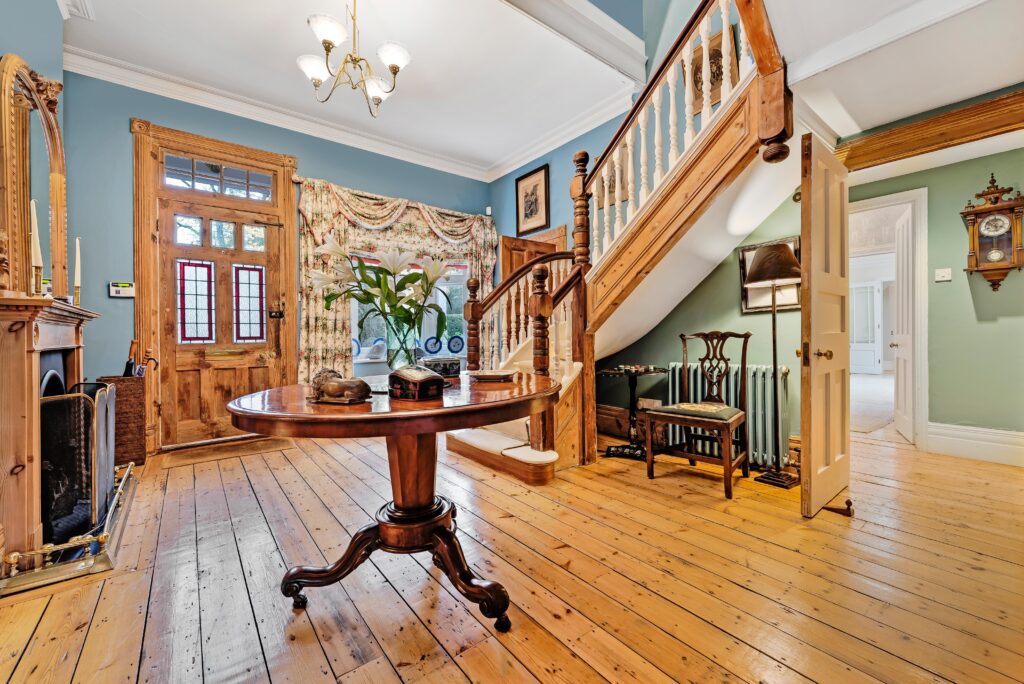
“A seven bedroom Edwardian family home located on an exclusive private road, set behind gates and nestled within a one-acre south-facing plot.”
Upon entering the property you are greeted with a large foyer with open fire place, from the foyer you have the study, lounge with open fire, dining room, card room, kitchen with dining space and utility room, sun room, family room, secondary utility room with doors leading onto the garden and an office where you can access the underground wine cellar.
On the first floor of the main house there is a main bedroom with walk through dressing room and four piece ensuite, four further double bedrooms with Jack and Jill bathrooms.
On the second floor of the main house there is a further room which is currently used as a snooker room.
On the first floor of the annex there are two double bedrooms and a bathroom.
Outside the property has a gated in and out driveway and side access leading to the outdoor tennis court and landscaped gardens with two ponds.
Virginia House is located on St Marys Road which is an exclusive residential road close to Ascot High Street and the popular village of Sunninghill. Local schools include Charters, Cheapside and St Francis. Private schools include Hall Grove, Heathfield, LVS, Papplewick, St George’s, St Mary’s, Sunningdale and The Marist. Nearby places of interest include Ascot Racecourse, The Berkshire Golf Club, Coworth Park, Guards Polo Club, Sunningdale Golf Club, Swinley Forest Golf Club, Wentworth Club and Windsor Great Park. The nearest train station is Ascot where trains run to London Waterloo, Reading and Guildford. Ascot is also convenient for the M3, M4, M25 and Heathrow Airport.
Council Tax Band H. EPC E.
