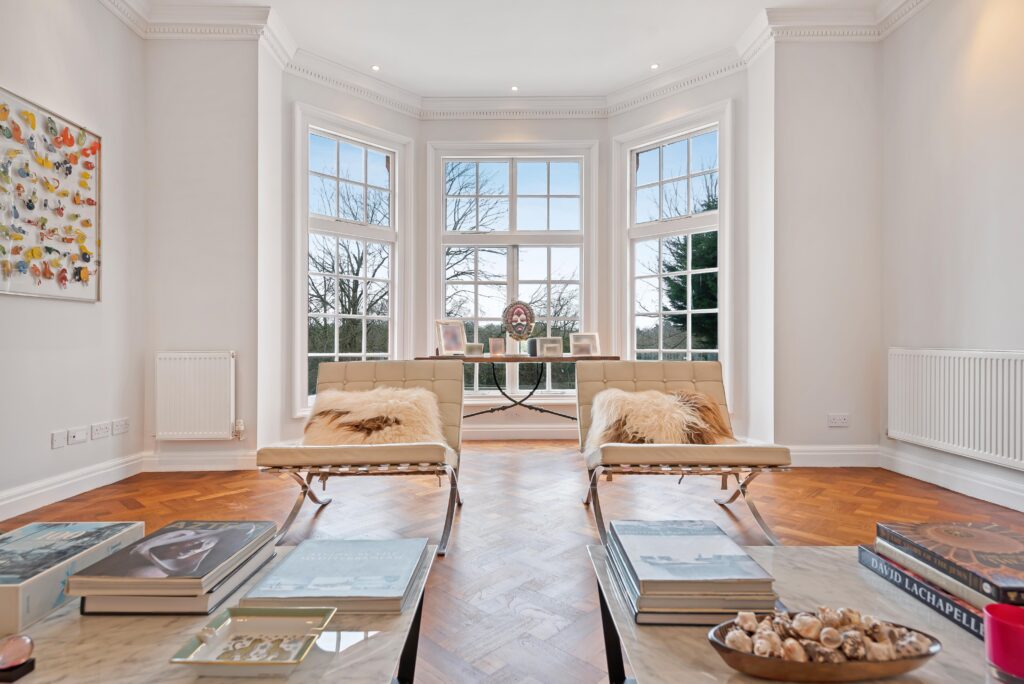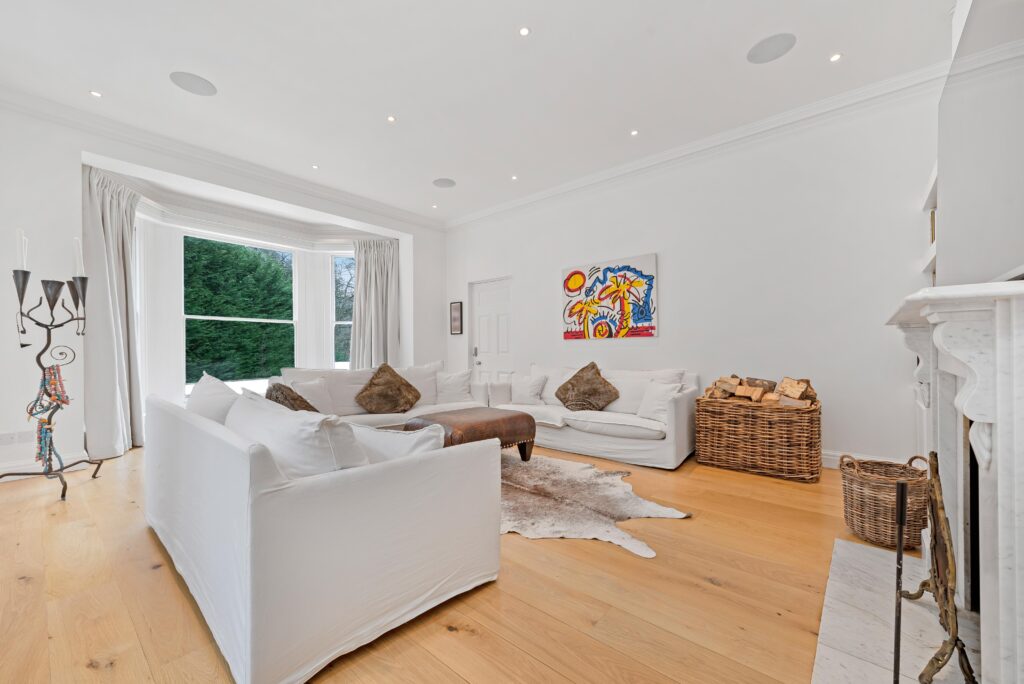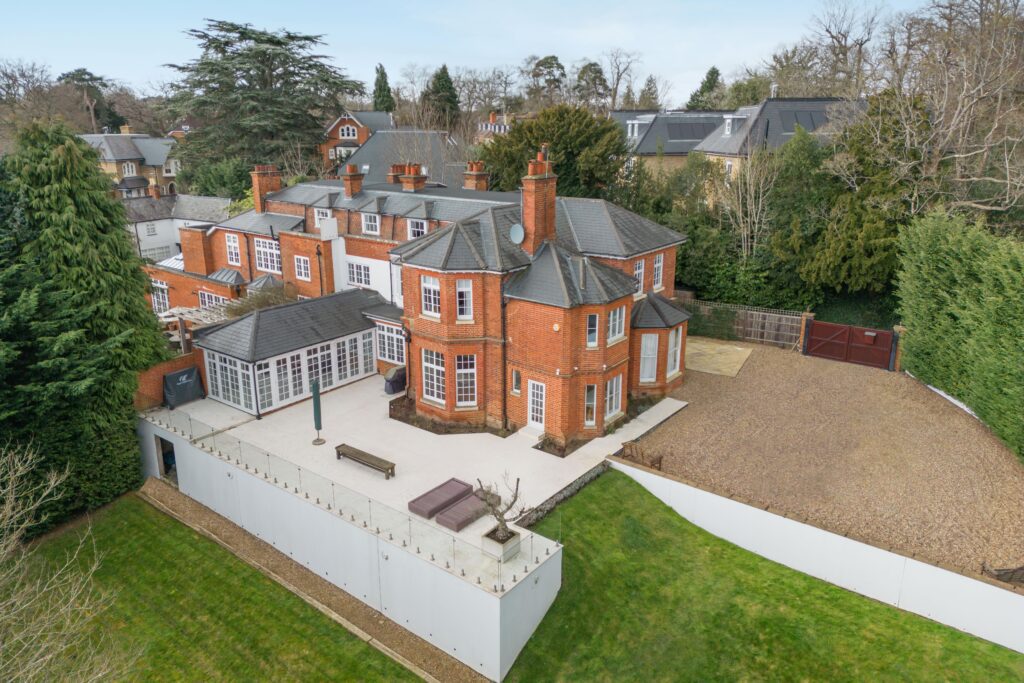
Let Agreed
£10,950 pcm

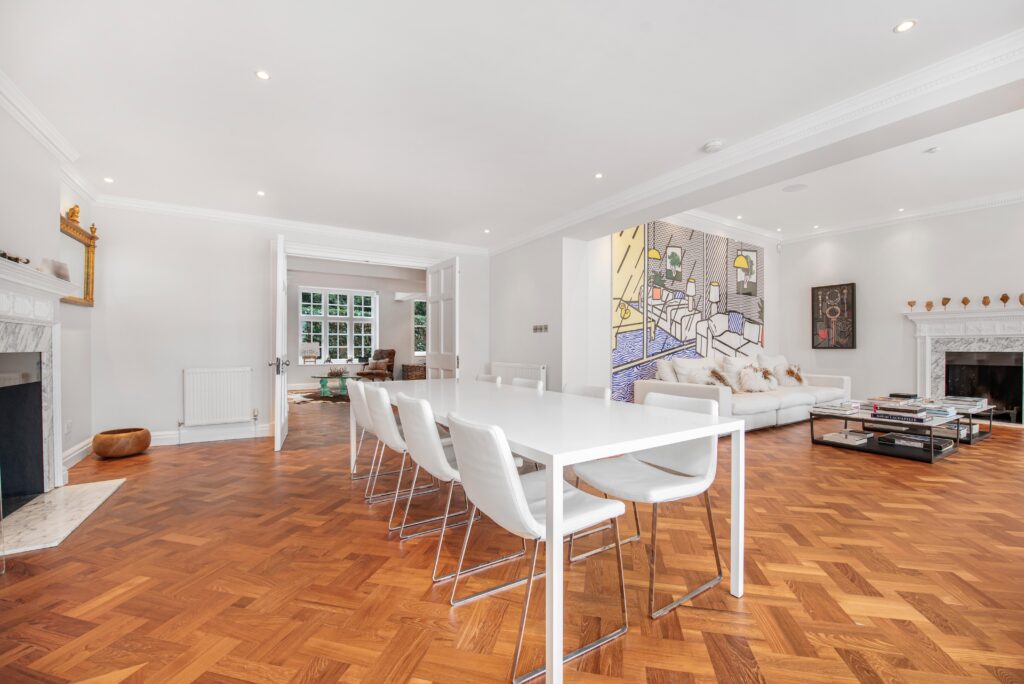
Six Double Bedrooms
Six Receptions
Three Bathrooms
Gated
Driveway
Cul-De-Sac
Dating Back to the 16th Century
Walking Distance to Ascot High Street and Train Station
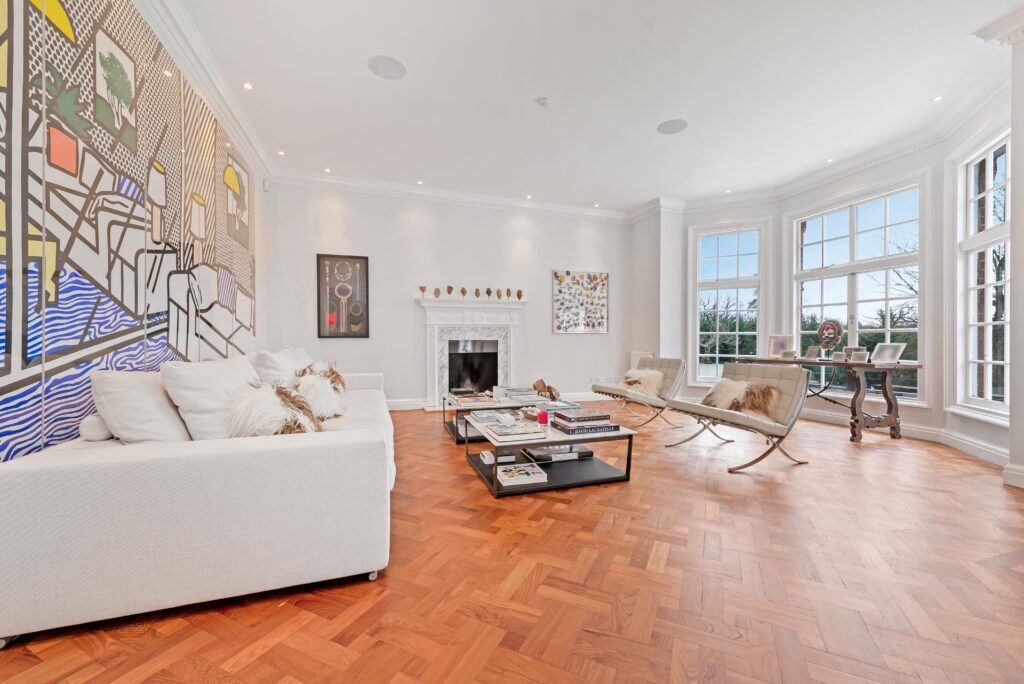
“A refurbished six double bedroom character property with gated parking in a cul-de-sac close to Ascot High Street and train station.”
The ground floor has an impressive entrance hall with traditional herringbone flooring and an open fire, living and dining room with marble fireplace and doors leading out to the large terrace, modern kitchen with Gaggenau appliances and feature island, family room with another marble fireplace, a study and WC.
On the first floor is the principal bedroom with built-in wardrobes and a four piece en suite, three further double bedrooms and a beautifully finished four piece marble family bathroom.
On the second floor is self-contained living accommodation with two double bedrooms, a games room and a fully functioning kitchen.
Outside there is gated parking, large driveway, south east facing terrace and lawned area.
Queens Beeches House is in a small private cul-de-sac off London Road close to Ascot High Street, Ascot Racecourse and walking distance to Ascot Train Station where trains run to London, Reading and Guildford. Other nearby places of interest include The Berkshire Golf Club, Coworth Park, Guards Polo Club, Legoland, The Lexicon, Sunningdale Golf Club, Virginia Water Lake, Wentworth Club, Windsor Castle and Windsor Great Park. Schools include Charters, Cheapside and St Francis. Private schools include Hall Grove, Heathfield, Lambrook, LVS, Papplewick, St George’s, St Mary’s, Sunningdale and The Marist. By road Ascot is convenient for the M3, M4, M25 and Heathrow Airport.
EPC rating D. Council Tax Band G. Deposit £15,161. Holding Deposit £2,526. Lease-24-36 months.
Short let will be considered please call agent for price.
