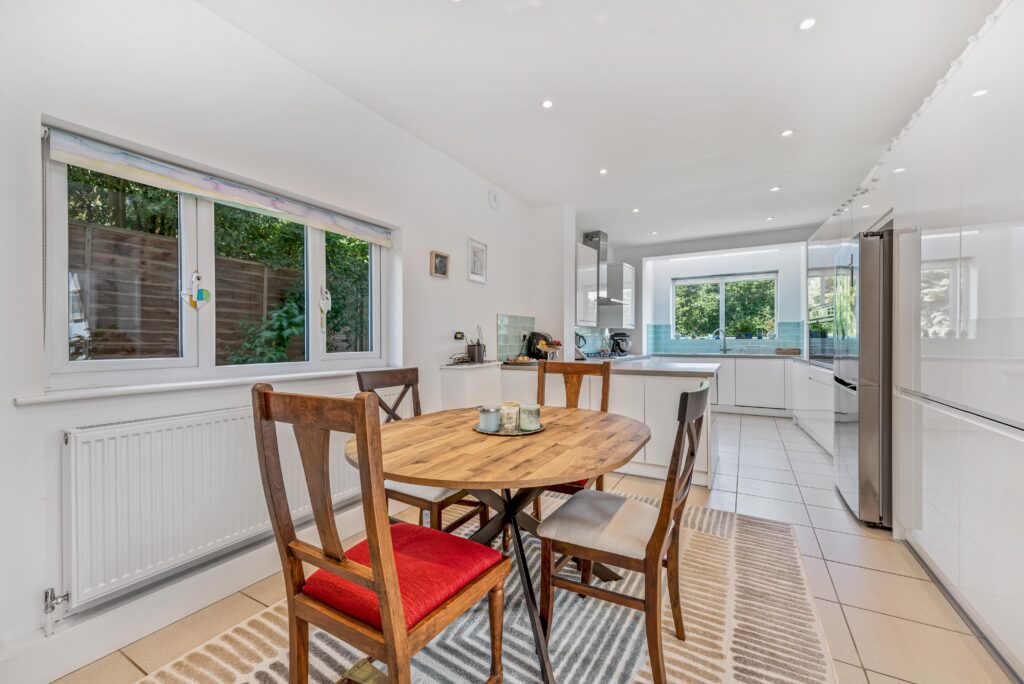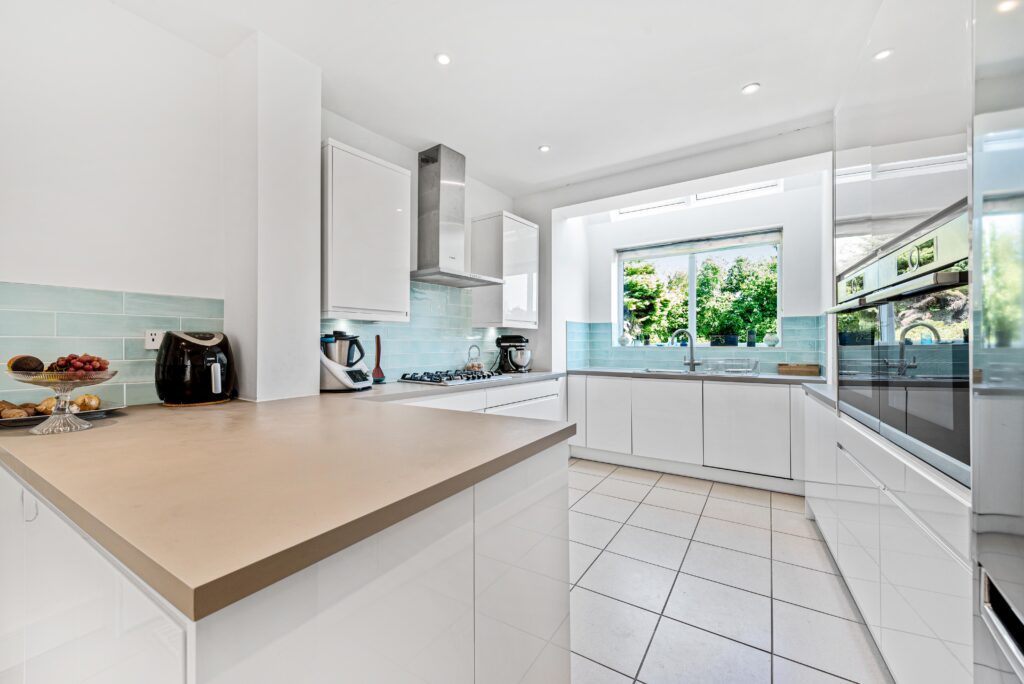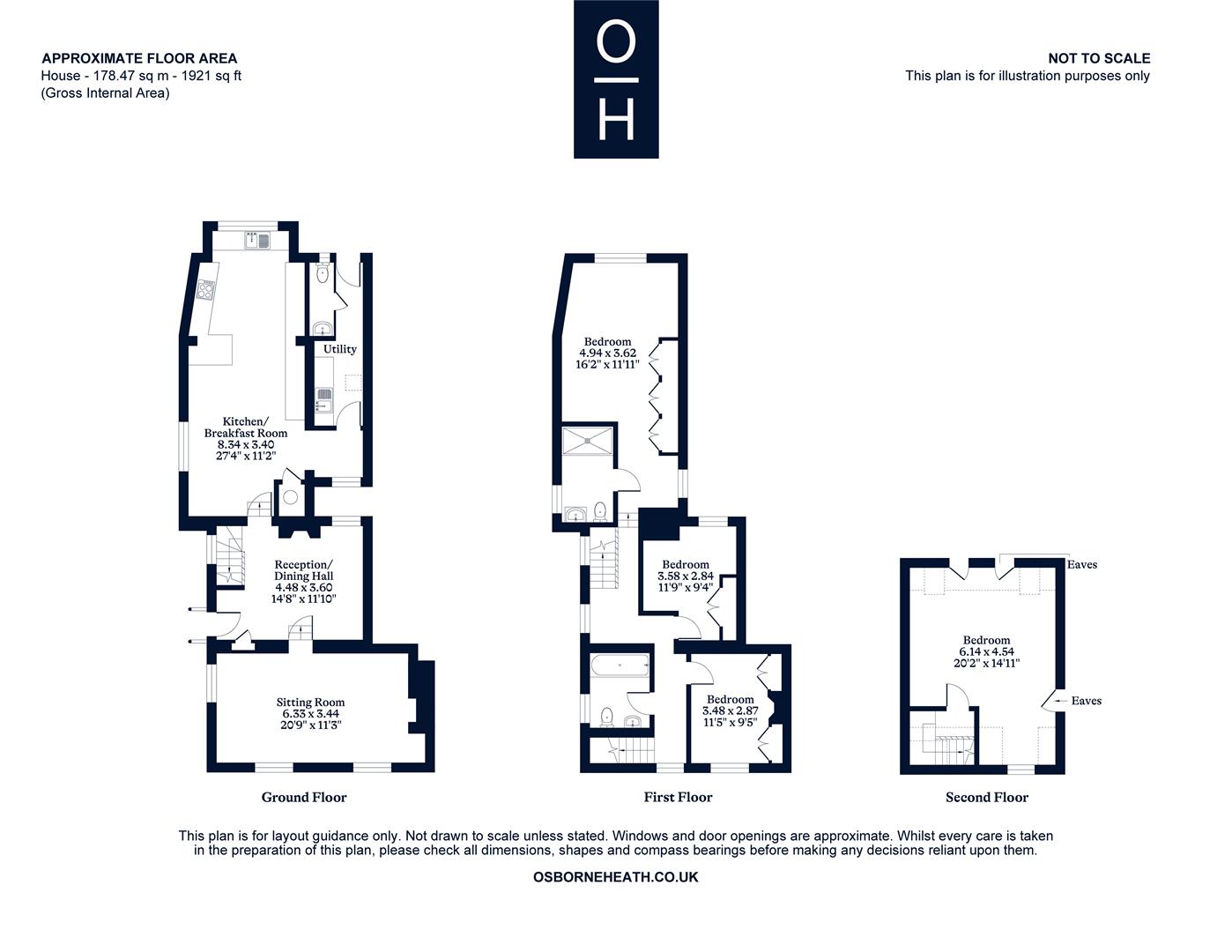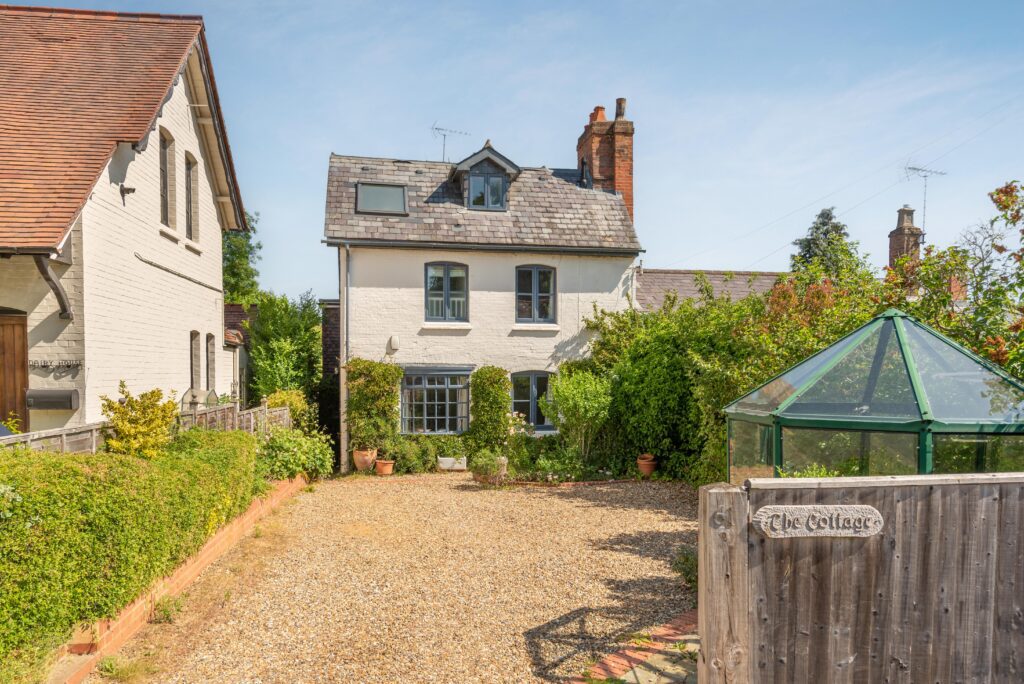
For Sale
£900,000 Guide Price

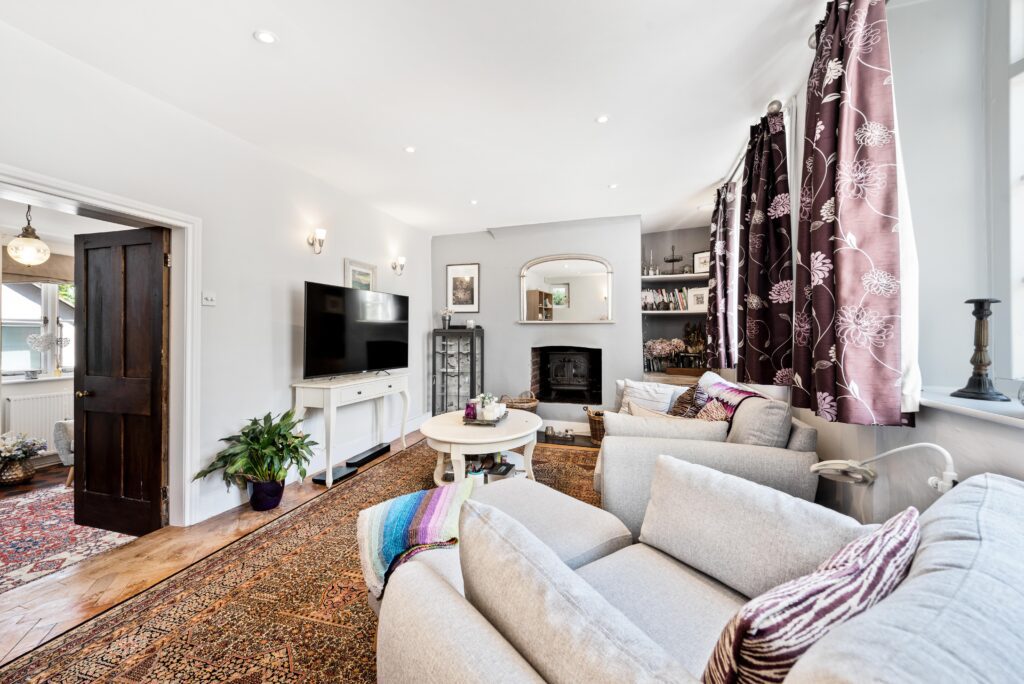
Four Bedrooms
Two Bathrooms
Three Receptions
Detached
Utility Room
Large Garden
Driveway
Walking Distance to the Thatched Tavern
Within Charters Secondary School Catchment
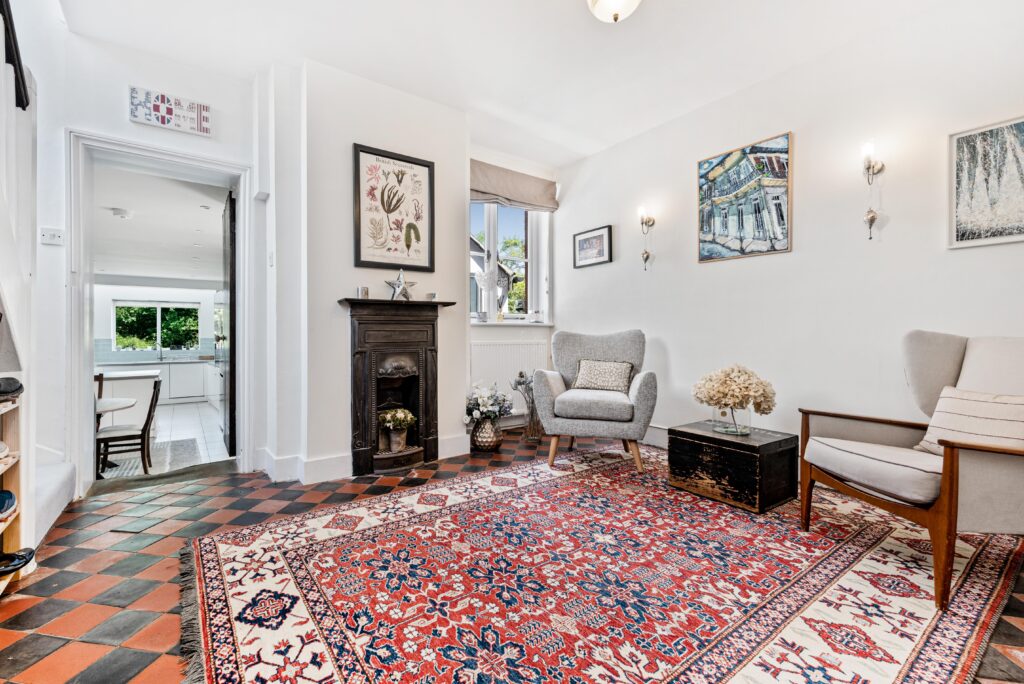
“This four bedroom, two bathroom family home offers a mix of modern living and character features. With an established garden and off-road parking too, it has everything you need: it’s even within walking distance of the Thatched Tavern pub.”
The Cottage has been recently renovated and the ground floor accommodation comprises a formal lounge with log-burning stove, dining room, spacious open-plan kitchen/breakfast room, and separate utility room and WC.
On the first floor is the large principal bedroom room with built-in wardrobes and ensuite, two further bedrooms (also with built-in wardrobes) and a family bathroom.
There is a fourth spacious bedroom that can also be used as a playroom or study up on the second floor.
The property has a front driveway with parking for three cars and includes a greenhouse. The gated side access leads to the large rear garden which has established borders and lawn. There are two patios: a raised patio at the top of the garden and one at the bottom, where there is also a wooden shed and a small pond.
Cheapside is a small village located on the outskirts of Ascot. The many nearby schools include excellent state, private, and international options including Charters, Cheapside, Holy Trinity, The Marist, and St Francis. Local places of interest include Ascot and Windsor racecourses, Wentworth and Sunningdale golf clubs, well-known hotels like Coworth Park and Pennyhill Park, Virginia Water, Savill Garden, and Guards Polo Club (all part of Windsor Great Park), and Legoland. Ascot train station is on the London Waterloo-Reading line and Cheapside is also convenient for the M3, M4, M25 and Heathrow Airport
EPC Rating D. Council Tax band F.
