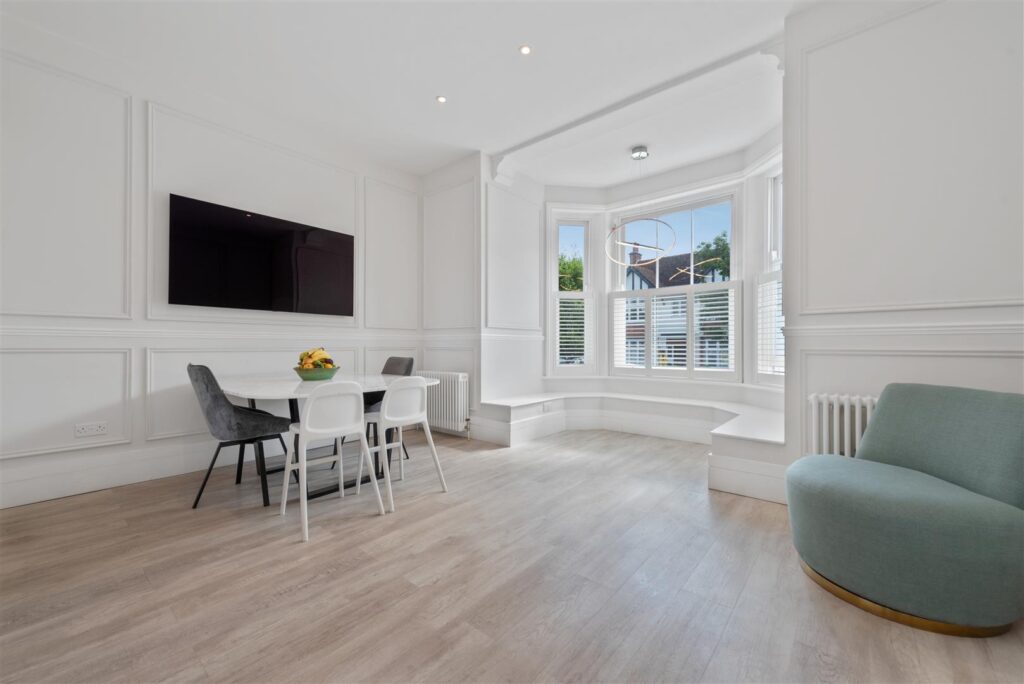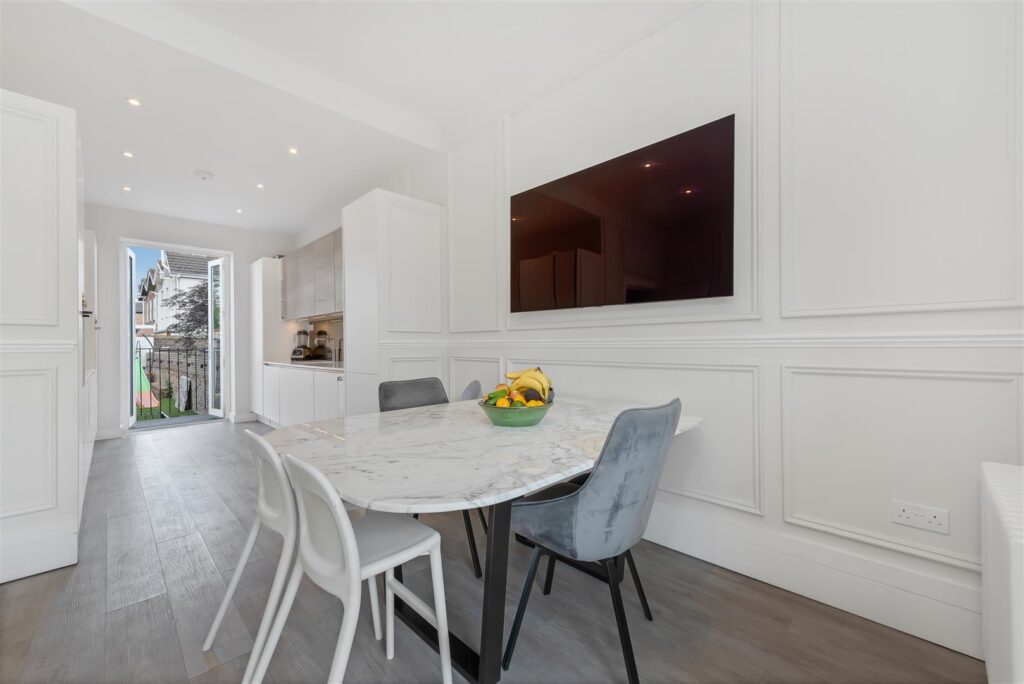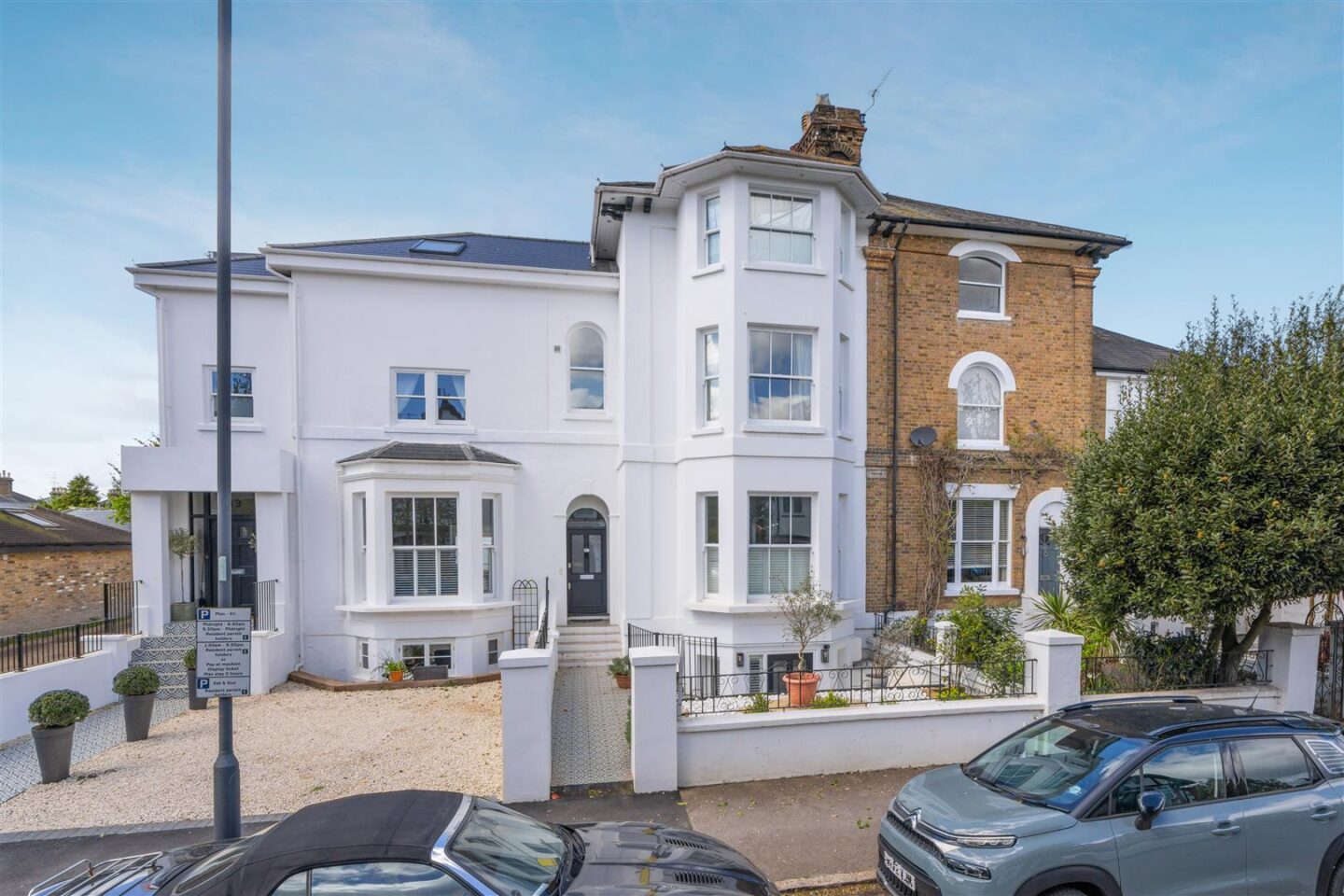
For Sale
£1,175,000

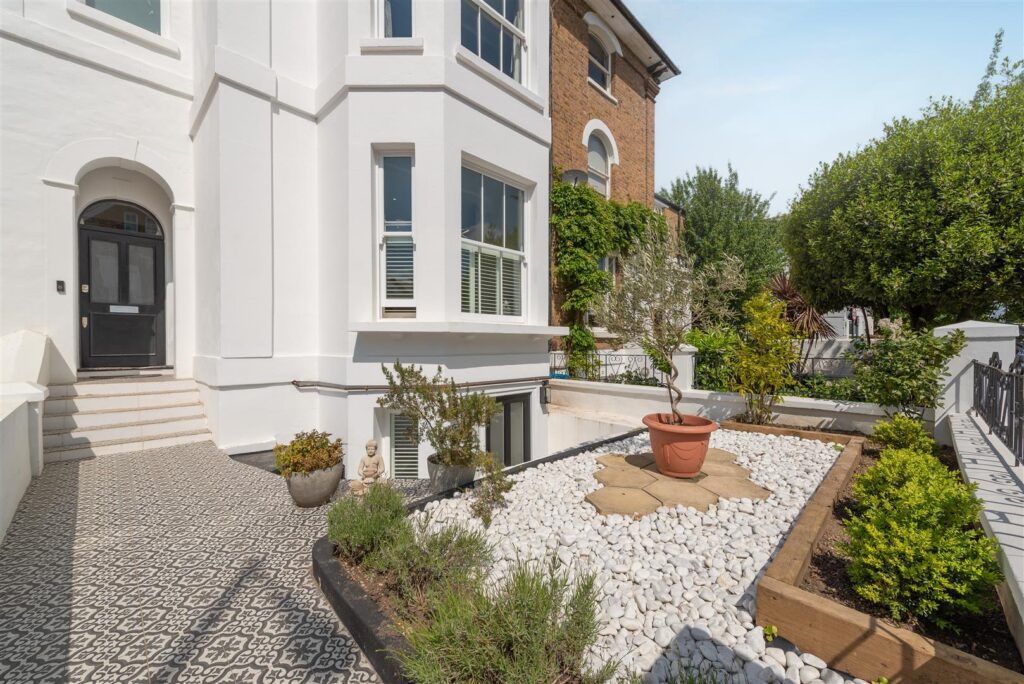
Period Townhouse
Four Bedrooms
Sitting/Dining Room
Kitchen/Breakfast Room
Two Bathrooms
Good-Size Rear Garden
Parking To Rear
Town Centre Location
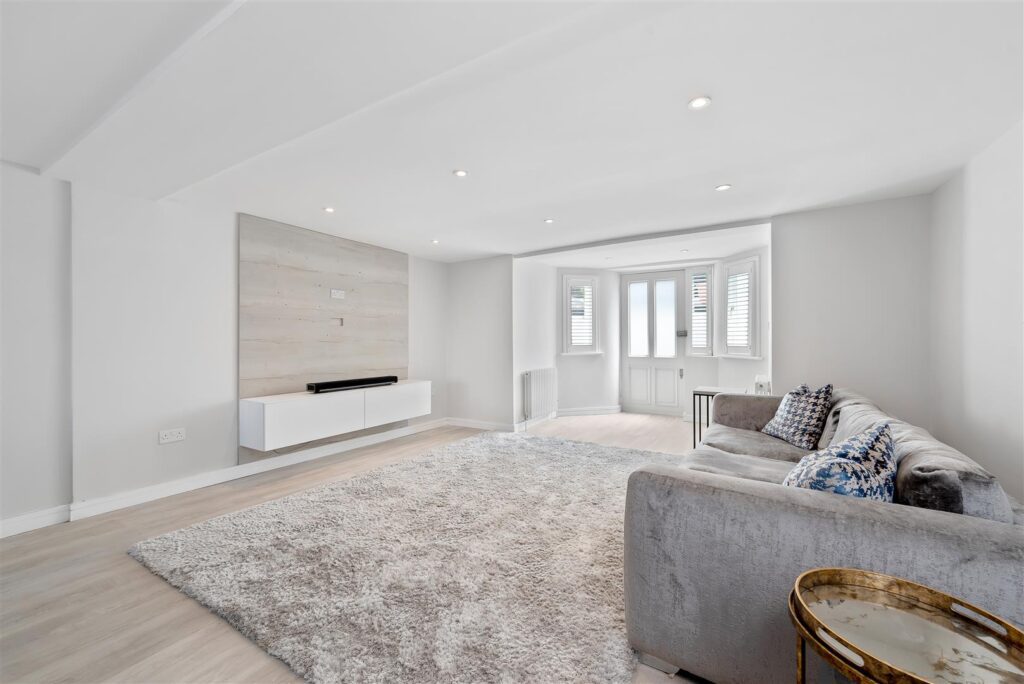
“An elegant period townhouse situated in the heart of Windsor town centre. The property has been refurbished and remodelled into a great family house with flexible accommodation, good-sized rear garden and off-street parking for two cars.”
The lower ground floor comprises of a WC, shower room, an open-plan living room/kitchen with doors leading out to a lower terrace.
The ground floor comprises of an entrance hall, a beautiful bay-fronted breakfast area that leads through to a contemporary kitchen and double doors to the garden.
The first floor has two double bedrooms; both with fitted wardrobes and a stylish family bathroom.
On the second floor there is an additional contemporary bathroom, single bedroom (currently used as a walk-in wardrobe) and a large bay fronted master bedroom with a staircase up to a mezzanine area (currently used as a private study).
An attractive landscaped front garden is coupled with a tiled path to the main front door and steps down to the lower ground floor. The rear garden has two terraces, artifical grass area with an access leading to off street parking for two vehicles.
Alma Road is a sought after address in Windsor town centre. Windsor has a wide range of shops and restaurants as well as the Castle, Great Park, Racecourse and Legoland. Nearby train stations include Windsor & Eton Central and Windsor & Eton Riverside where trains run to London Paddington (via Slough) and London Waterloo. Nearby schools include Eton, The Kings House, Oakfield, The Queen Anne, St Edwards, Trevelyan, Trinity St Stephen, Upton House, Windsor Boys and Windsor Girls. Windsor is also convenient for the M4, M25 and Heathrow Airport.
EPC rating D. Council tax band G (TBC) .
